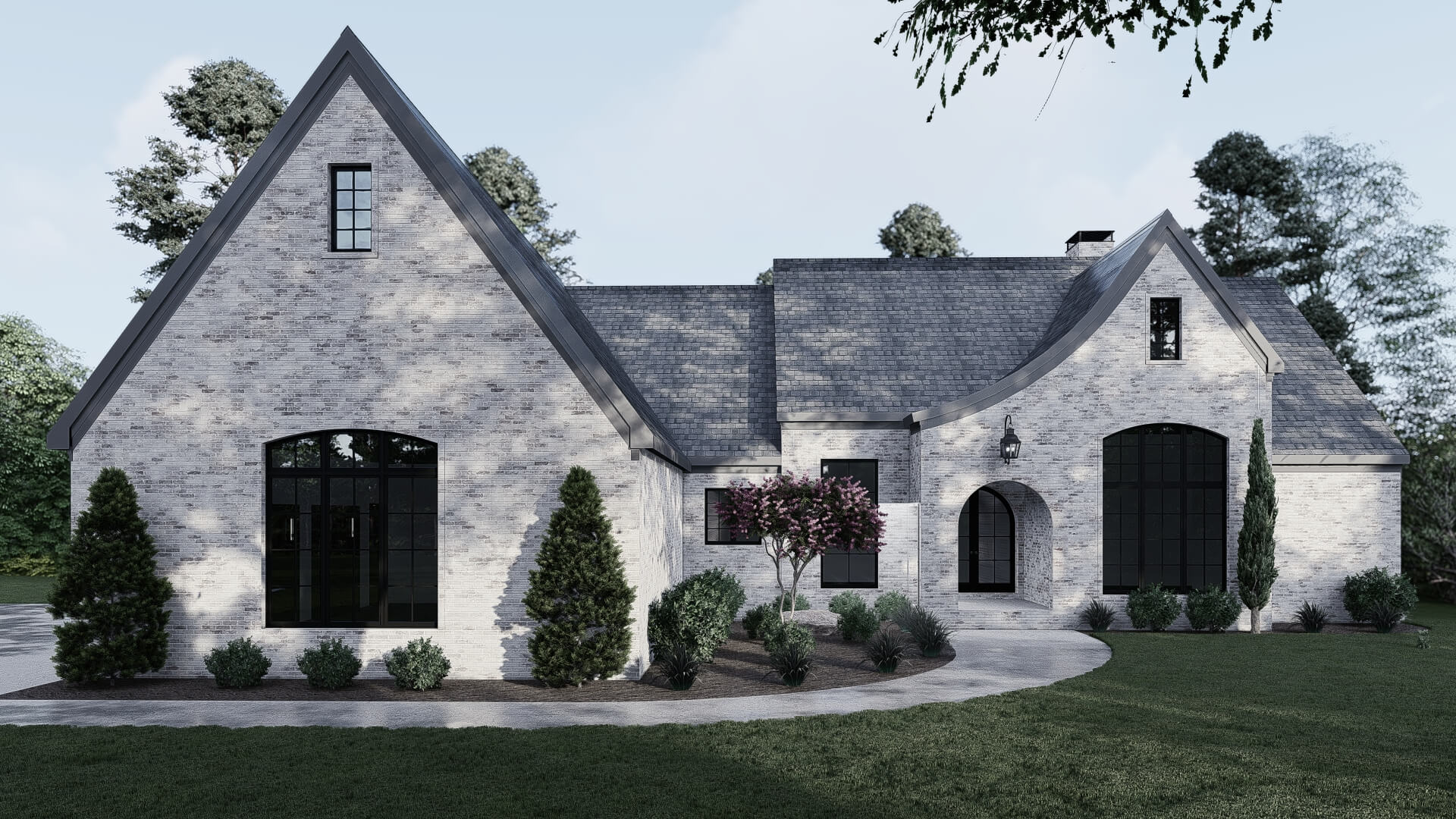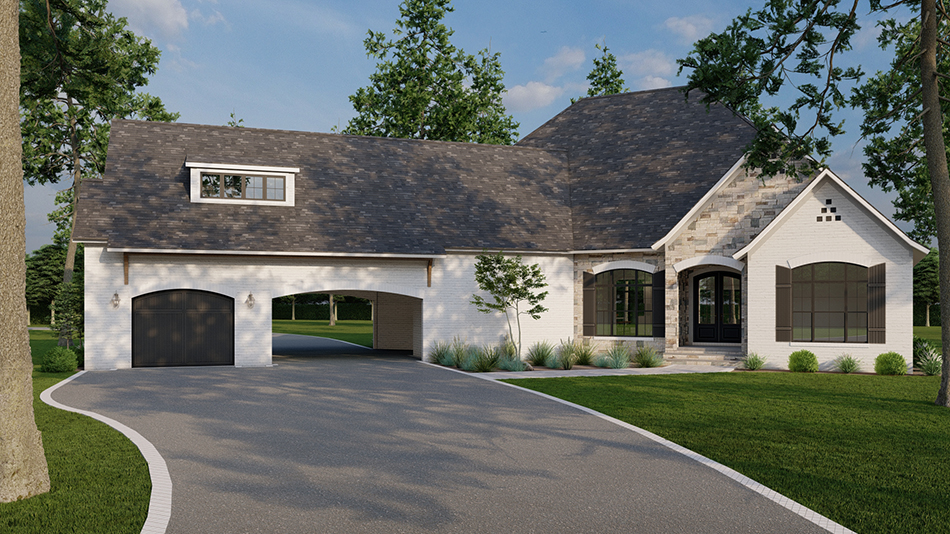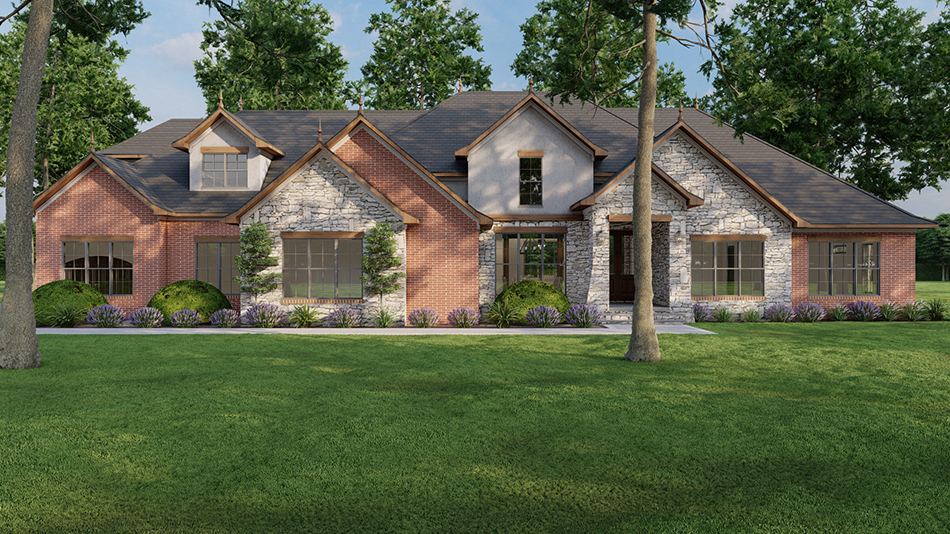Specifications
This is a 2 story, French Country Style, this house plan has a 9 Foot Ceiling. The kitchen area features Eat-In Kitchen, Kitchen Island, Nook/Breakfast Area, Walk-In Pantry. The master bedroom suite features a Fireplace in Master, His/Her Sinks, Master Bathroom, Private Deck, Second Floor Master, Separate Tub/Shower, Sitting Area, Walk-In Closet, Walk-In Shower. Other very special features include a Formal Dining Room, Color Photos, Family Room, Great Room, Guest Room, Library, Second Level Laundry, Storage, Vaulted Ceilings.
Kitchen Features
Bedroom Features
Special Features
Other Information
Ceiling Height(s)
Outdoor Spaces
Heated Square Footage
Unheated Square Footage
About This Plan
These plans include the important elements to get your house built by qualified professionals. These drawings include items such as:
- Four elevations (with the front elevation at 1/4” to 1’ scale).
- Floor plans (1/4” to 1’ scale) for all floors.
- Foundation plan (specifying all beams, posts, footings and other structural members).
- Specified structural design loads with all structural members called out and sized including floor joists, ceiling joists, beams, window and garage door headers, flush beams, bearing walls, and point loads.
- Roof plan specifying design loads and lumber sizes; unless required by truss manufacturer.
- At least one building cross section completely through the house (at 1/4” to 1’ scale or larger). (where applicable)
- One or more typical wall sections showing the construction of the wall along with connecting roof, foundation and floors (at 1/4” to 1’ scale or larger).
- Fireplace detail (where applicable).
- Detail for stairs (where applicable) with tread, riser, floor-to-floor, and rough opening dimensions.
- Schematic of electrical layout with detail of outlets, switches, and fixtures.
- Layout for plumbing fixtures, such as toilets, showers, and sinks.
They will not include, however, plumbing, HVAC, electrical wiring or other elements done by local contractors to meet local code. They will not include professional seals, again because of local code requirements. Lastly, cabinet details may be optional by some designers since many local builder and contractors prefer to do their own.
Specifications
Overflowing with luxury,this French Country house plan boasts an impressive 5000 square feet, yet manages to still feel cozy and livable in its interior. With an eye-catching old world exterior this home plan is the envy of any street-scape.The brick exterior instantly produces curb appeal with its multiple gable peaks, arched windows and double doors throughout the front facade. Equally splendid is the rear exterior. With a covered patio on the terrace level, screened porch and deck, the rear of the home design is overflowing with entertaining spaces. Once inside the elegant home, a two-story foyer creates a lofty grand entrance. Columns mark the entrance into both the library and dining room, and invoke a feeling of openness from the minute you walk through the front door. Echoing the open feel of the foyer, the over-sized kitchen is the heart of the Luxury French Country home plan. Intentionally designed to be the hub, the kitchen features four separate living spaces that radiate from it. The breakfast room, covered porch, home office and keeping room all form one continuous living area yet retain a cozy identity. The coffered ceiling in the keeping room, along with the fireplace and adjacent porch, present instant architectural detail and grant luxury to less formal rooms. A ceiling treatment also enhances the great room, which features rear terrace access and a fireplace. Completing the first floor plan is a guest suite with its own bathroom. The upper level consists of secondary bedrooms and a massive master suite. The entrance to the suite invokes a comforting, quiet space. The master bedroom is spacious in size and features its own private balcony, while the adjacent sitting area creates a private place for downtime and relaxing. For ultimate luxury, the master bath stops at nothing. With a tray ceiling overhead, the master bath includes a separate shower and tub, private privy and dual vanities for convenience.
Want to Modify this Plan?
Use the link below to send us an email regarding your plan modification needs.
Please include the following information with your request:
- Name
- Phone Number
- When do you Plan on Building?
- When do you need the modifications?
- Please let us know of any interior or exterior changes you would like to make.





 - Copy.jpg)


.jpg)









